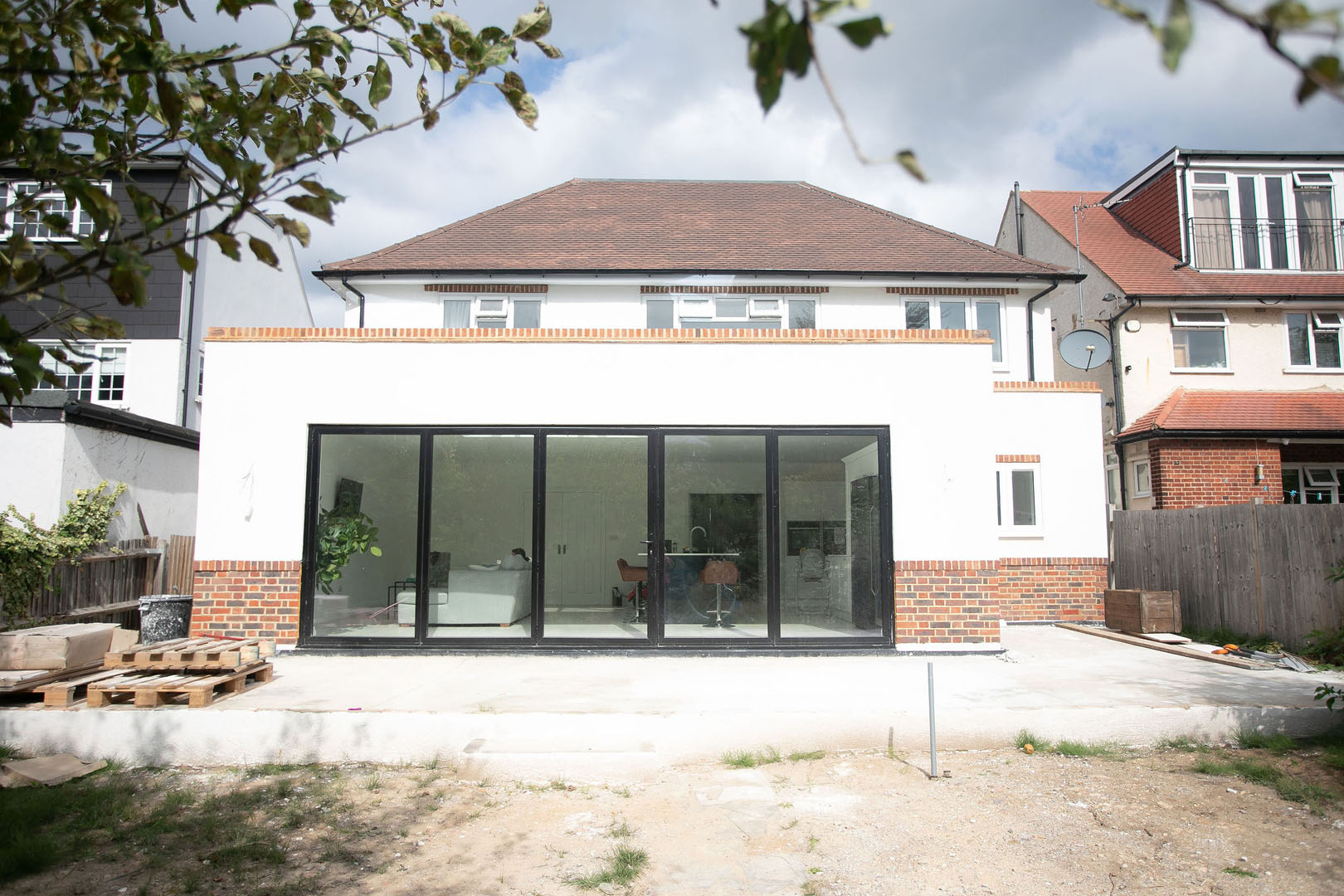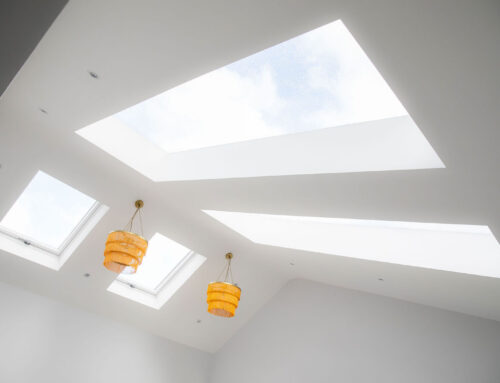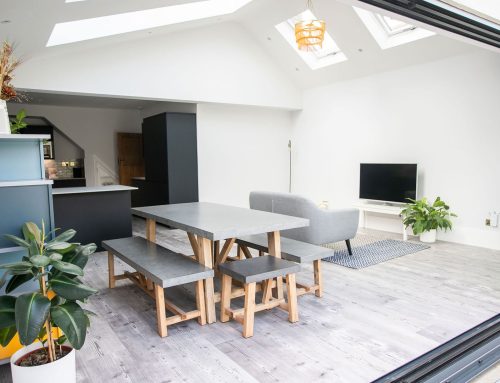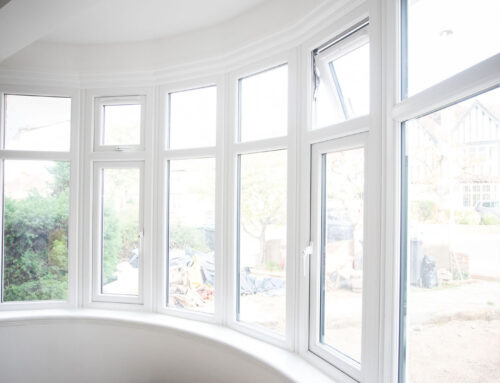Victorian terraced properties make up a significant proportion of homes in the UK, simply because the era saw so much expansion and that included the industries of building and construction.
The larger internal layouts that these homes provide, often over several floors, have long made them popular with growing families. However, today’s lifestyles demand more and more space and that’s why many typical Victorian homes are being updated to accommodate these new needs.
Character
The ‘character’ of a Victorian buildingis often one of the main attractions, so any new construction of either an internal or external nature needs to be carried out in a sympathetic way.
That means getting the right materials and using experienced professionals to do the job properly and that’s something we pride ourselves on delivering to our clients.
Contemporary styles
However, making sure that new elements sit side by side with original features doesn’t mean that you can’t have modern contemporary results.
Although everything from windows, insulation, heating processes and much more have moved on in leaps and bounds since the Victorians built the original structures, if they were alive today those forward-looking creators would be making the most of the advances which are readily available to us now.
New ideas, old buildings
Putting this idea into practise means imagination is the only limit – using original chimney breasts and fireplaces as centre point features, whether they are involved in the heating of the home or not, is something that can lead to highly creative results.
Exposing brickwork and timber windows and doors are other simple ways to get back in touch with the original elements of the buildings whilst achieving a highly contemporary stylised look.
Outside inside
One of the most popular enhancements to a Victorian terrace is a kitchen extension that blurs the boundaries between inside and outdoors. The original galley type kitchens can be a bit small for modern living, but new technologies in high performance glazing unitsmeans that the entire back of a house can be transformed to let light in and keep the harsher elements out.
Elsewhere in the house natural light can play an even more creative role with the use of skylights. Replacing original ‘closed’ staircases with modern open designs can add a whole new feeling of space to interiors. More drastic realignments can see dark corridors changed to accommodate a more open-plan approach.
At Stoke Park Developments we have 50 years of construction industry knowledge and our team of experts work day to day on luxury conversions and renovations.
Talk to us todayto find out how we can help you bring your Victorian property into the 21st Century.





Leave A Comment